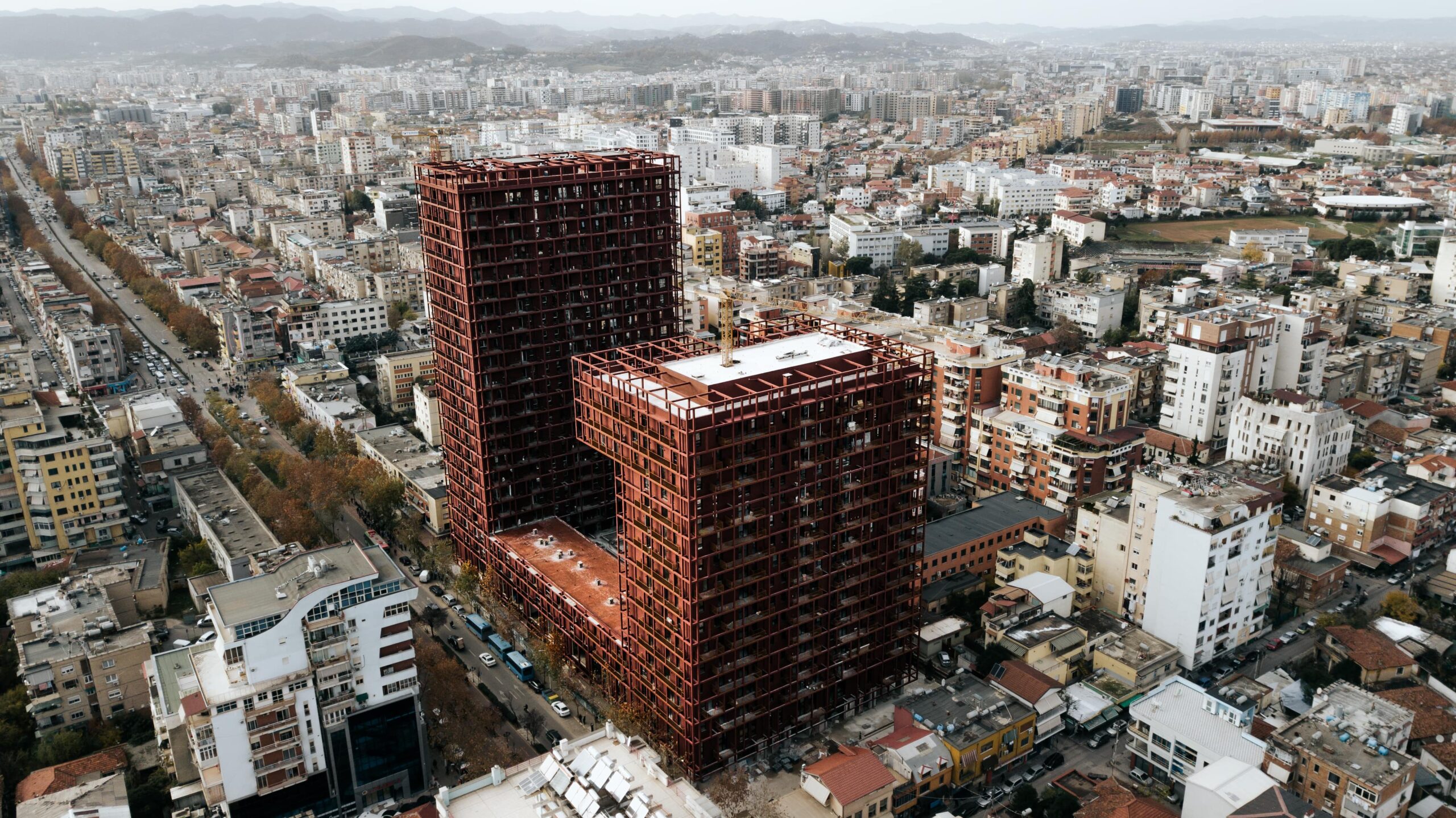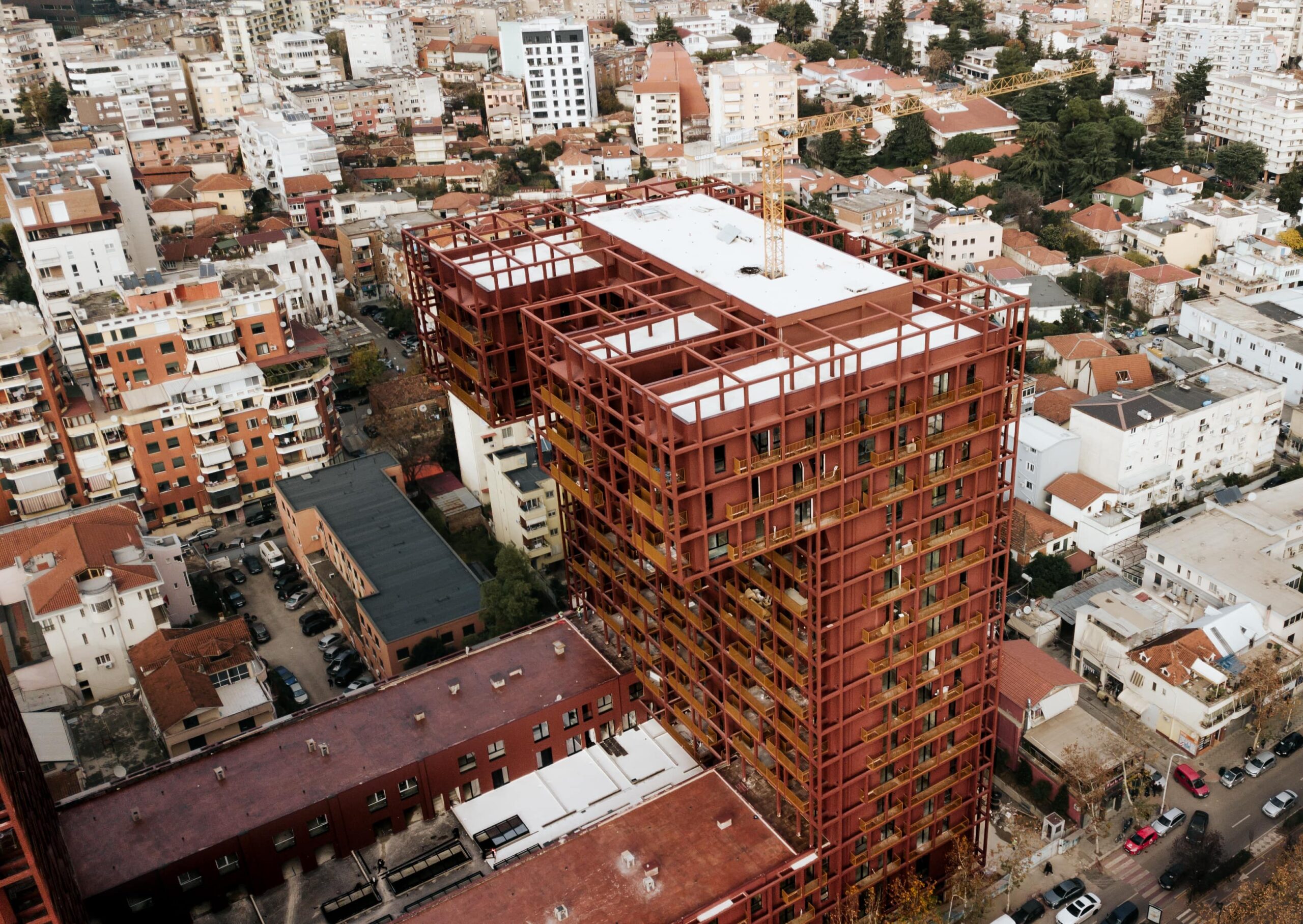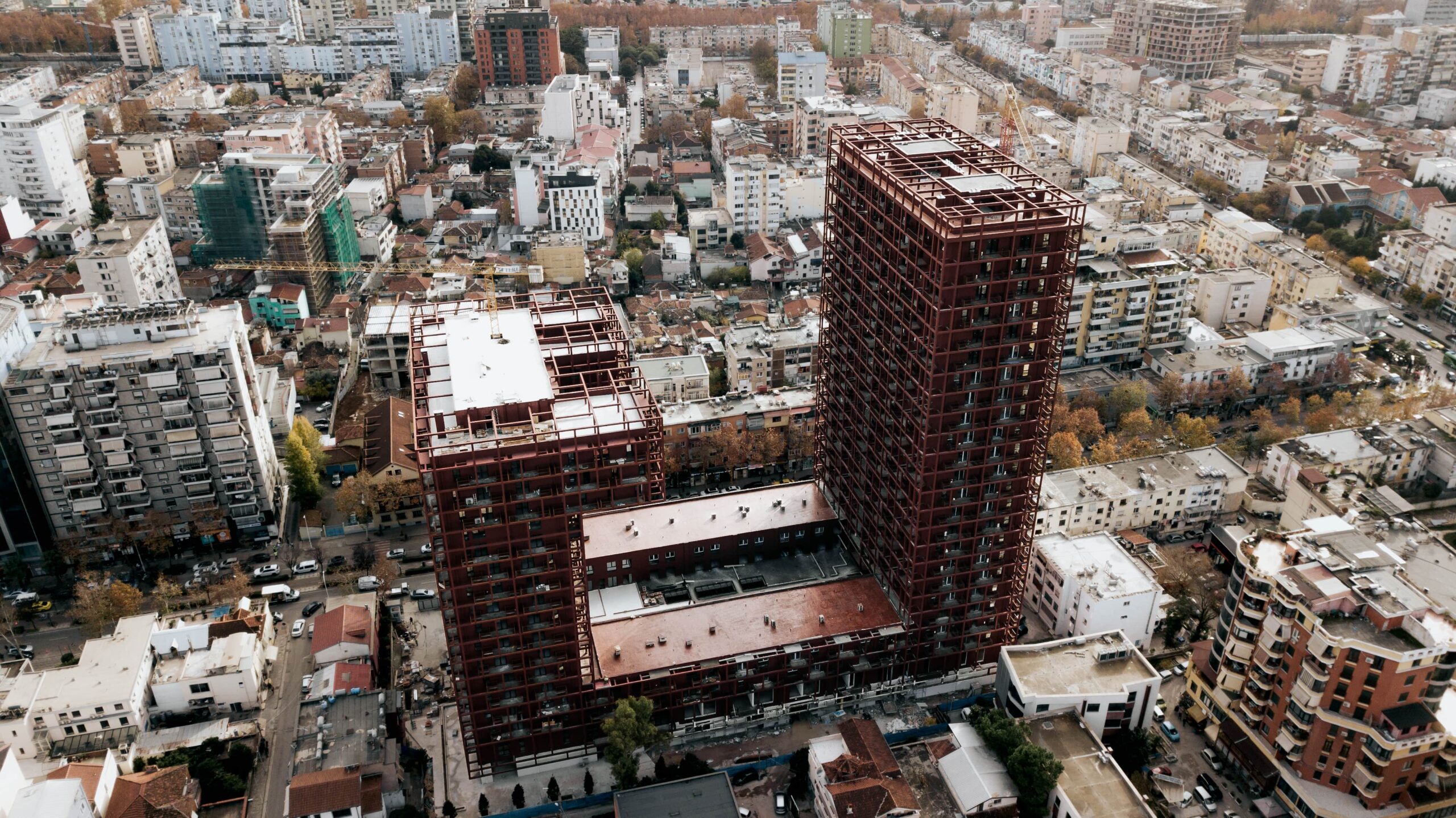Details
Description
| Object | Tirana Garden Building |
| Investor | Nova Construction |
| Role of Ales Construction | Leading works contractor |
| Location | Kavaja Street Tirana |
| Construction area | 65000m2 |
| Construction Start | March 2018 |
| Construction End | February 2021 |
The Tirana Garden Building project is designed with structures spanning 2, 4, 16, and 24 floors. The conceptual design involves the creation of two towers, treated identically but differing in height, connected by a service structure spanning the first 2 floors. This configuration produces an elegant volume that gracefully unfolds in space. The entire structure is enveloped by a green grid, providing a cohesive visual identity, concealing functional changes, and enhancing the aesthetic appeal of the built structure.



