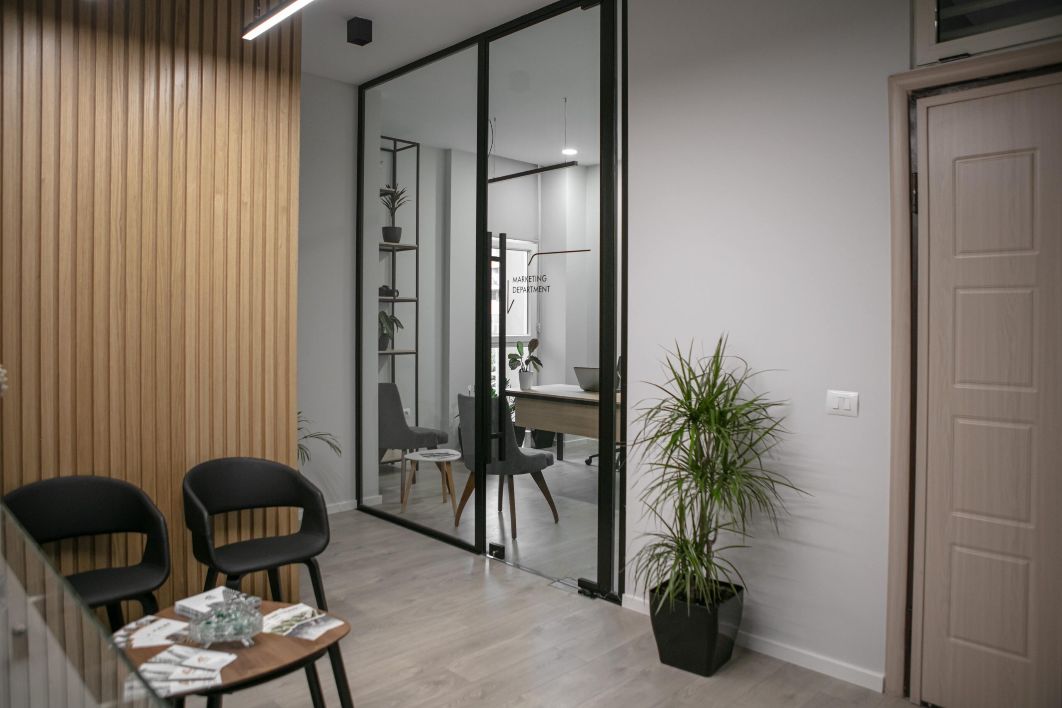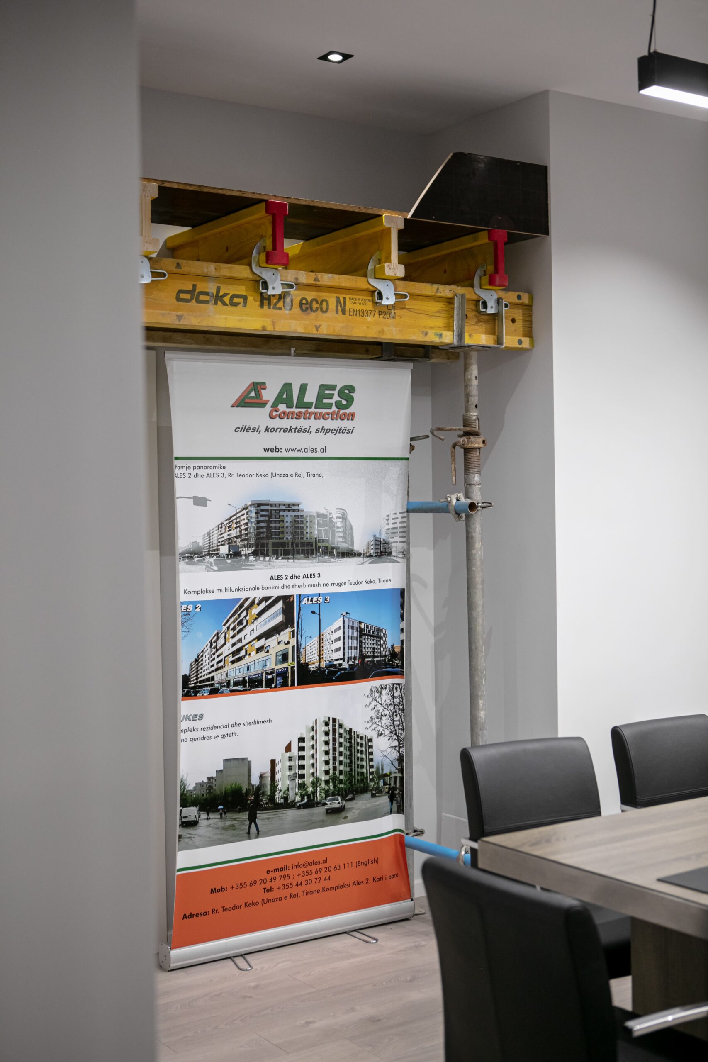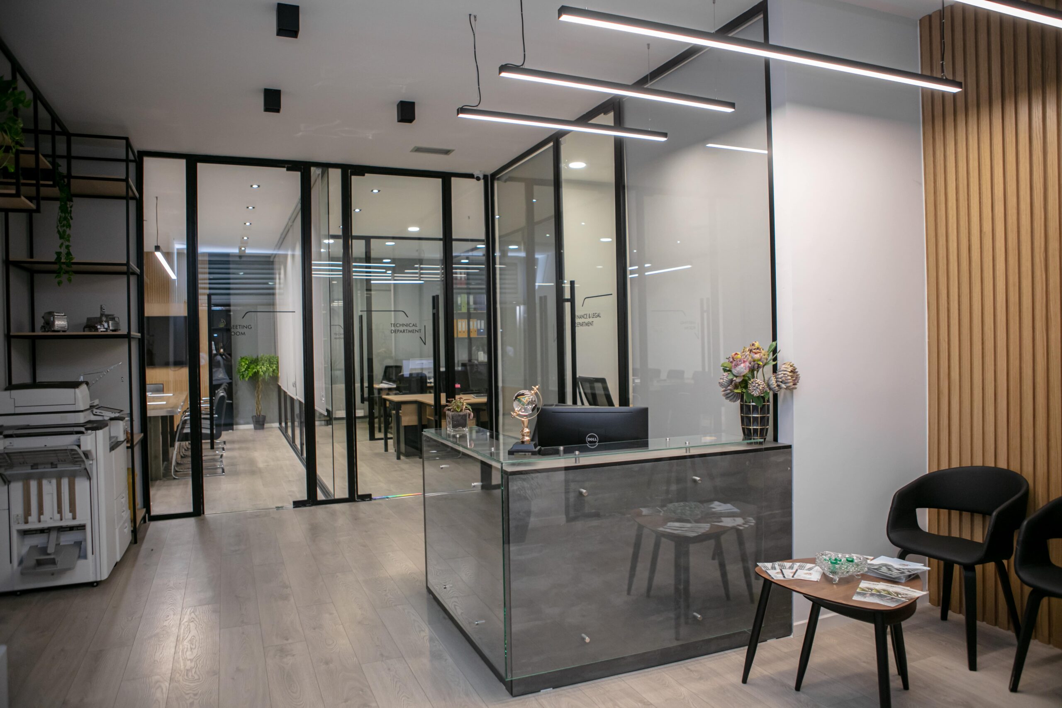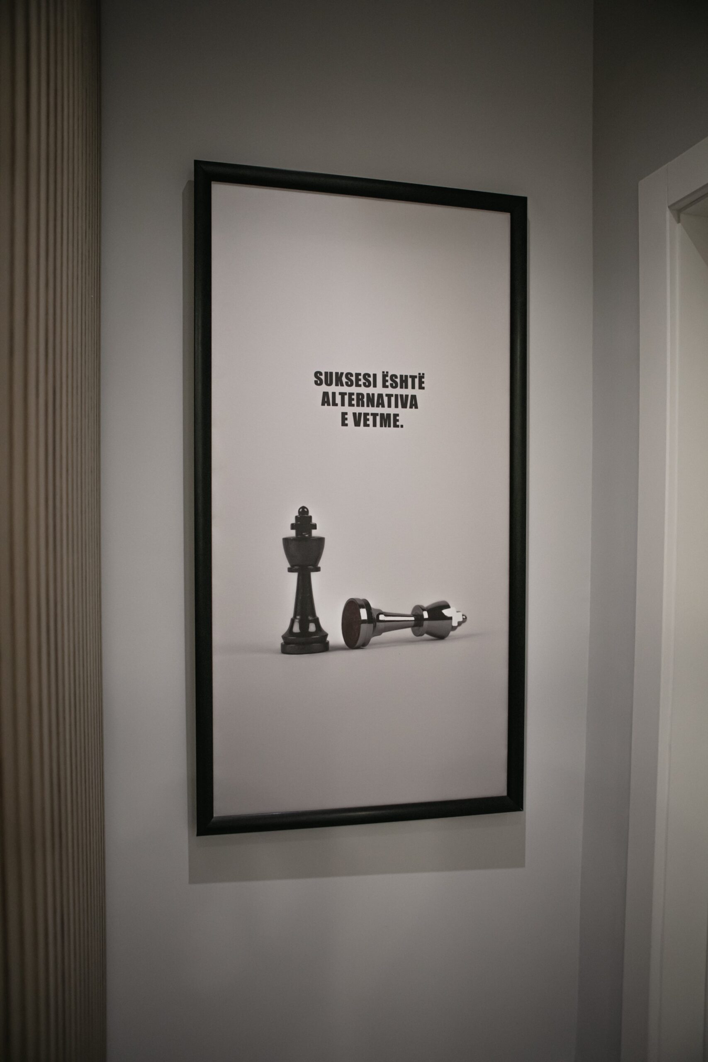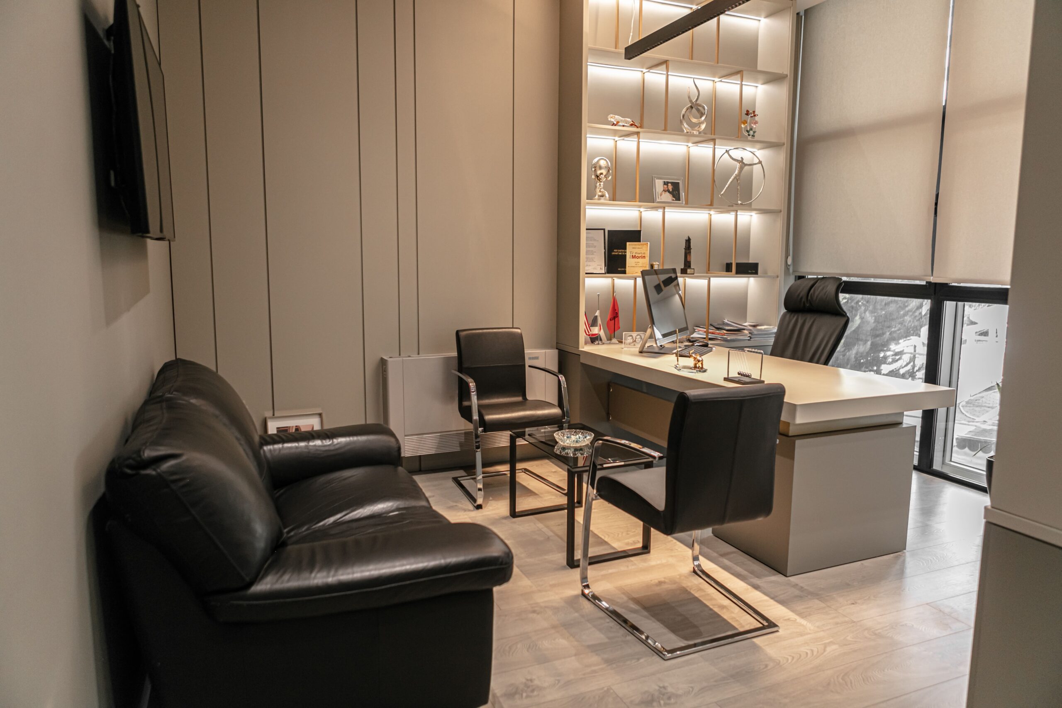Description
The interior design consists of the organic composition of functional partitions within the office surface. The boundaries between the separate spaces are mainly glass, with fewer walls positioned so as not to impede visual communication between most of the partitions. The ceiling and floor are treated as continuous elements throughout the office space. In this way, the offices benefit from the qualities of open-plan typologies, such as scale and dynamism, but at the same time, they preserve the qualities of privacy and isolation that the division into separate offices offers.

