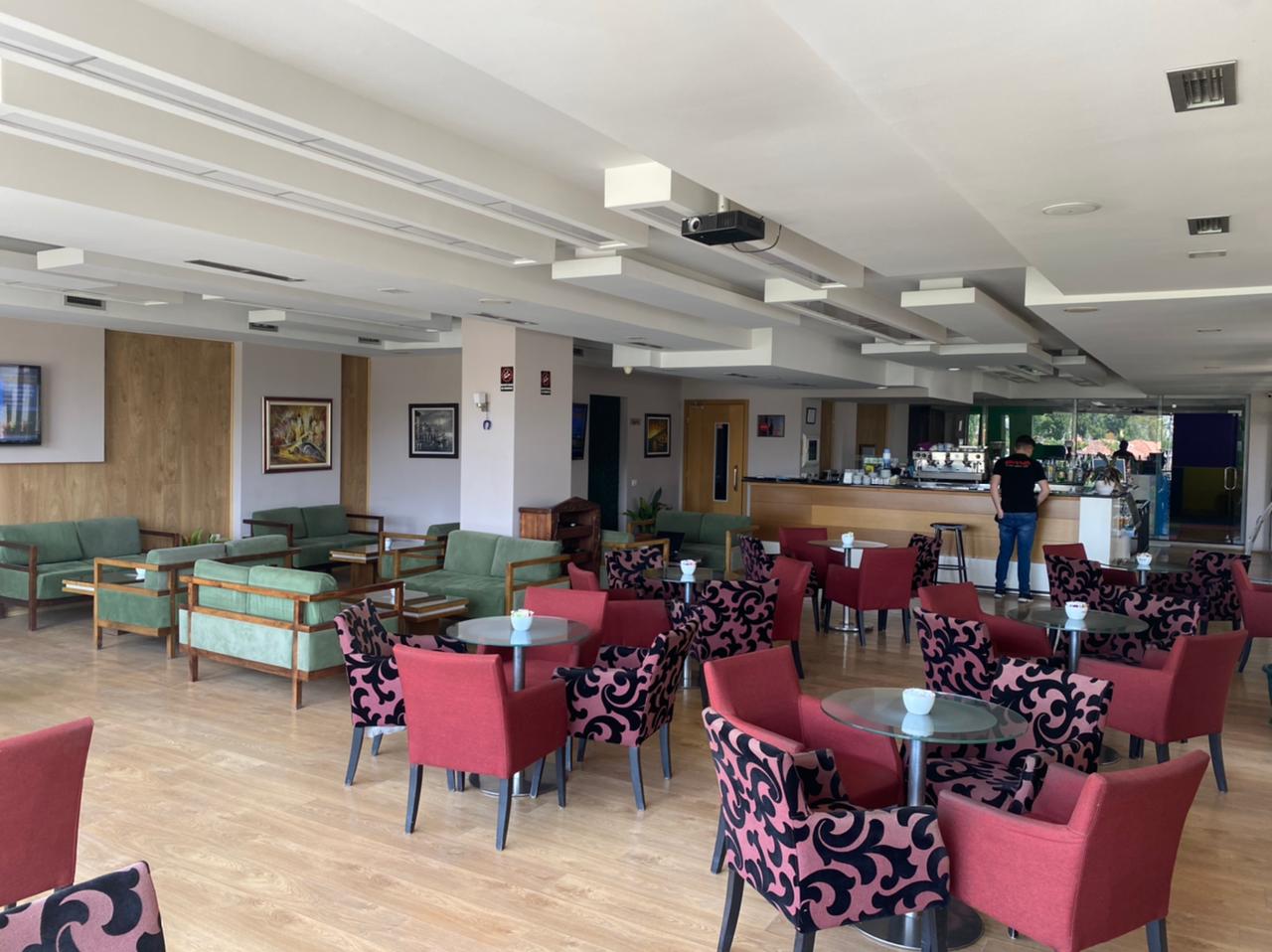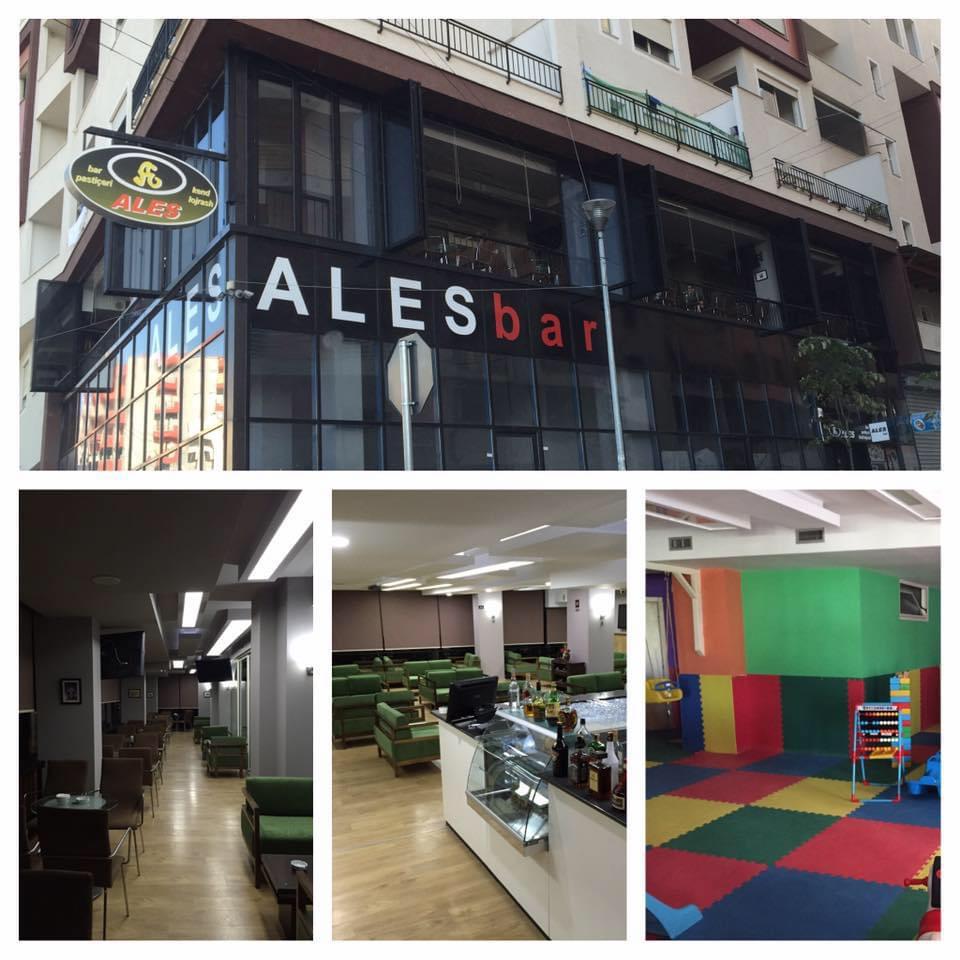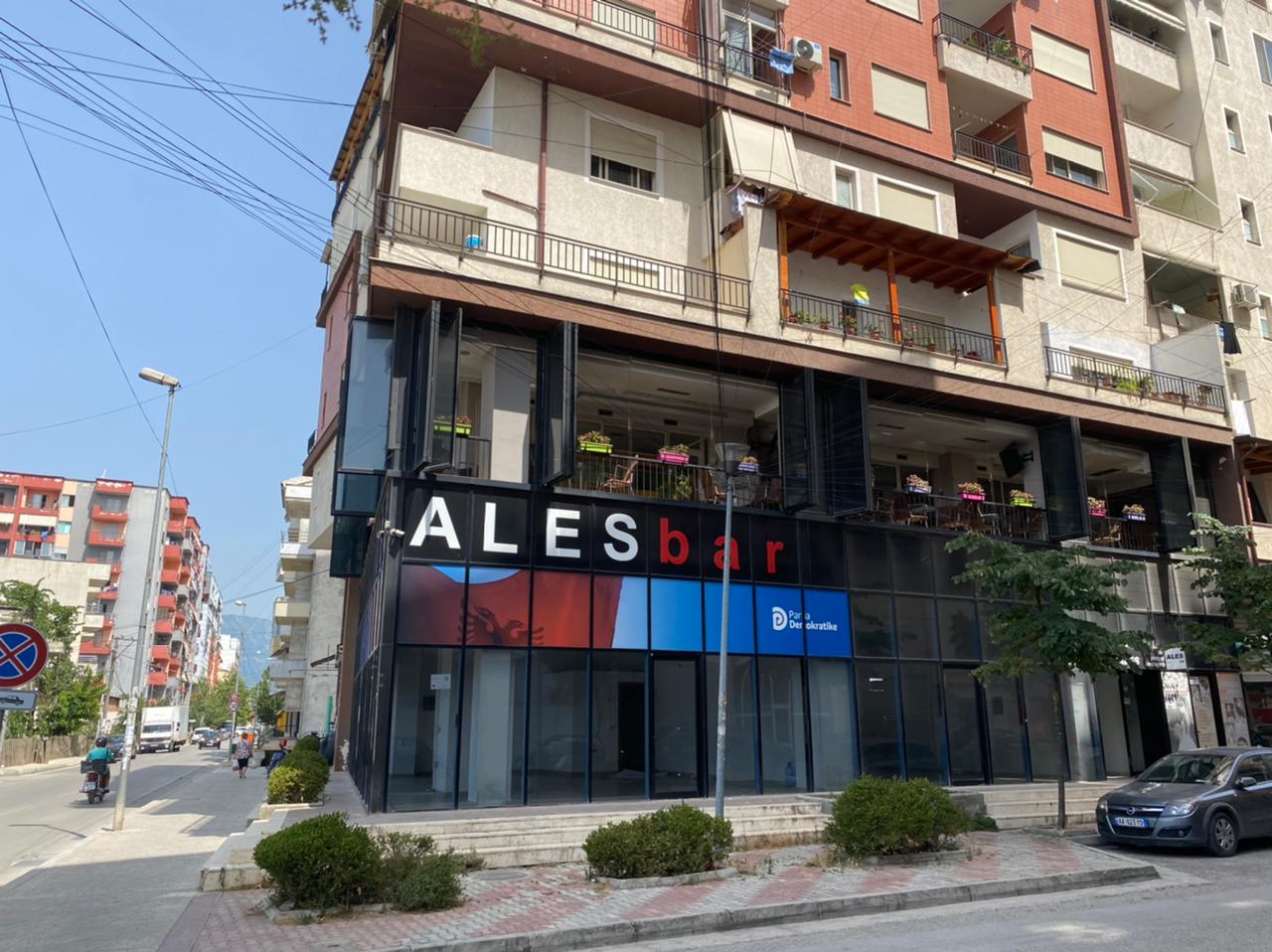Details
Description
| Construction area | 350 m² |
| Construction Start | March 2012 |
| Construction End | June 2012 |
The defining element of space is the ceiling, treated as a dynamic composition of longitudinal volumes, which give the impression of movement in space. These volumes also contain installation systems such as air conditioning, aspiration, lighting and other electrical installations. The other element used is laminate flooring, used in addition to the floor in some parts of the wall, exploiting the warm and tangible qualities of wood in an indoor environment.



